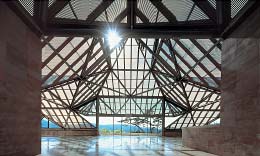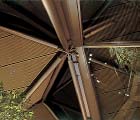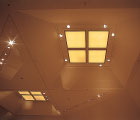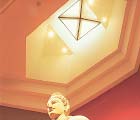 |
 |
Passing through a grove of peach blossoms in full bloom and
through a cave, you arrive upon the village of the Peach Blossom Spring.
What would you do if you were to create such a place? |

Entrance Ceiling |
If you are like me and do not know much about architecture, you probably do not look up at ceiling designs very often. The ceiling, however, has a great impact on the impressions people have of a room. In Pei’s work, our eyes are first drawn to the high glass roofs and ceilings of the Entrance, the hallway and stairs of the South Wing, the Café, and the North Wing entrance. In these places, the ceiling design changes constantly with the weather and the time of day. For instance, the ceiling of the Café at night is amazing with a view of a star-filled sky. The bamboo here is illuminated and reflected upside down in the glass. Looking up, I am pulled towards the starry sky and feel as if I am weaving my way through a bamboo grove to swim out into the cosmos. Not every room, though, allows this kind of extravagant dreaming! |
 Since MIHO MUSEUM is located in a prefectural nature preserve, the maximum height of the building was restricted to thirteen meters. For this reason, three floors of rooms with 3.5-meter ceilings were all that could be fit in. Let us consider the Egypt Gallery. From the broad high-ceilinged spaces of the entrance and hall, we pass through a low entrance and once again emerge in a room with a high ceiling. Surrounding a central stage, the ceiling is divided into eight parts-each like a piece of a chocolate bar-that rise together into a trapezoid. The square at the apex of the trapezoid is further elevated, making the ceiling appear even higher. Since MIHO MUSEUM is located in a prefectural nature preserve, the maximum height of the building was restricted to thirteen meters. For this reason, three floors of rooms with 3.5-meter ceilings were all that could be fit in. Let us consider the Egypt Gallery. From the broad high-ceilinged spaces of the entrance and hall, we pass through a low entrance and once again emerge in a room with a high ceiling. Surrounding a central stage, the ceiling is divided into eight parts-each like a piece of a chocolate bar-that rise together into a trapezoid. The square at the apex of the trapezoid is further elevated, making the ceiling appear even higher. |
 The structure of the China and Persia Galleries is almost the same, but here Pei uses illumination to make it appear that there is space. In the Persia Gallery, there is a wall displaying a 6-meter carpet in the back, which though small creates an illusion of height. Even in the West and South Asia Galleries, where high ceilings throughout were impossible, Pei included skylights in the back. As we approach the back of the West Asia Gallery, the broad slope of the mountain becomes visible through the large window that connects with the upper floor. In the South Asia Gallery, above the head of the Gandhara Buddha, three steps in the ceiling lead into 6-meter vertical shaft through which natural light enters the room. In short, Pei used techniques to give some part of each room a high ceiling to ensure that we experience the sensation of height in every gallery. The structure of the China and Persia Galleries is almost the same, but here Pei uses illumination to make it appear that there is space. In the Persia Gallery, there is a wall displaying a 6-meter carpet in the back, which though small creates an illusion of height. Even in the West and South Asia Galleries, where high ceilings throughout were impossible, Pei included skylights in the back. As we approach the back of the West Asia Gallery, the broad slope of the mountain becomes visible through the large window that connects with the upper floor. In the South Asia Gallery, above the head of the Gandhara Buddha, three steps in the ceiling lead into 6-meter vertical shaft through which natural light enters the room. In short, Pei used techniques to give some part of each room a high ceiling to ensure that we experience the sensation of height in every gallery. |
 This is also true in the North Wing Gallery, where Japanese art is exhibited. At the four corners of the square building that houses these rooms, elevated ceilings were created to bring in natural light, giving us a moment to relax. In these ways, Pei has brilliantly overcome the limitations of the 13-meter elevation restriction. At the same time, we should not forget the hard work of the many experts who had to find ways to fit air-conditioning, electrical wiring, and plumbing into the limited spaces of each floor. This is also true in the North Wing Gallery, where Japanese art is exhibited. At the four corners of the square building that houses these rooms, elevated ceilings were created to bring in natural light, giving us a moment to relax. In these ways, Pei has brilliantly overcome the limitations of the 13-meter elevation restriction. At the same time, we should not forget the hard work of the many experts who had to find ways to fit air-conditioning, electrical wiring, and plumbing into the limited spaces of each floor.
|

Café Night View |

China and Persia Galleries |

South Asia Gallery |
|




